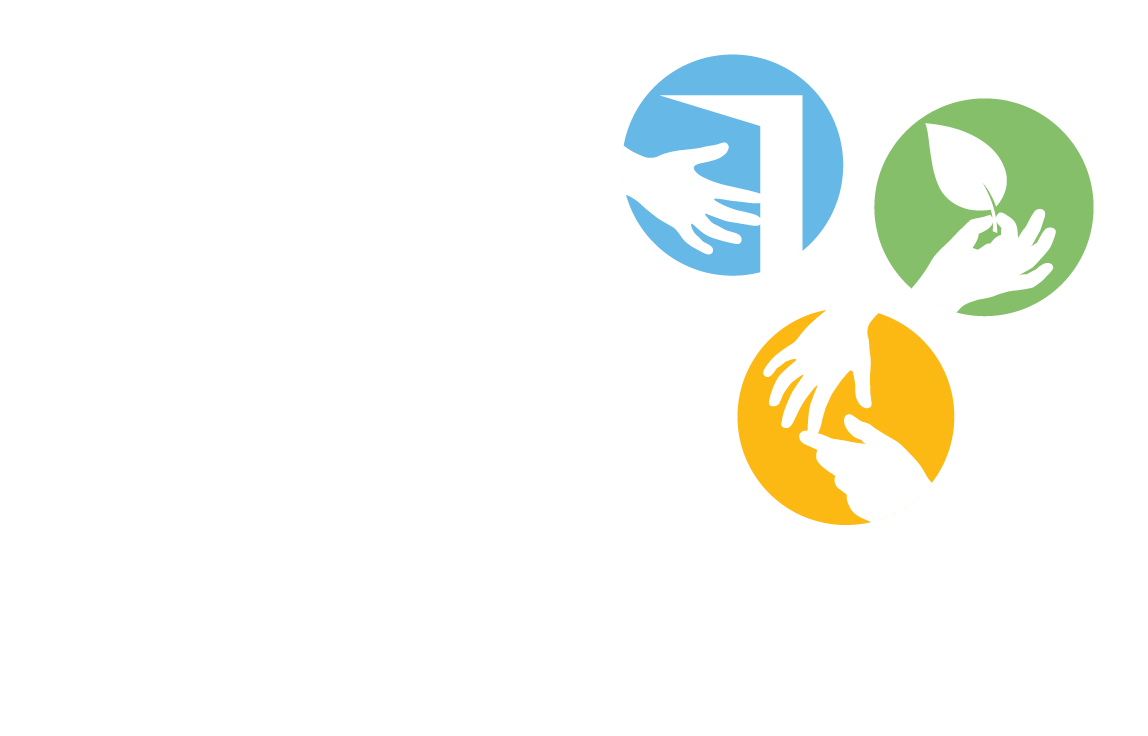6545 Hamilton Avenue–The Future ECHS
Conceptional rendering Provided by Avon Design Group.
The New Environmental Charter High School (ECHS) is the school district’s final chapter of its pursuit to becoming a fully bloomed K–12 school district that educates for sustainability. With ECS’s mission rooted in the building’s design, the district will utilize public dollars to accomplish an energy-efficient building aligned with the City of Pittsburgh’s 2030 Goals. ECHS fully embodies the school district’s drive to create a healthy, equitable, and inclusive space for its students and community, and it will rise as a leader in the sustainable development and architecture of schools in the Pittsburgh region.
The construction of the ECHS building prioritizes progressive building practices to ensure the well-being of the building’s occupants while simultaneously protecting the environment.
The ECHS building fully engulfs ECS’s past, present, and future. The building fulfills the organization’s mission to educate each student to high academic standards using innovative curricula that will foster knowledge, love of, and respect for the environment and preserve it for future generations. From planting the ECS seed in 2008 to the growth we see today and beyond, the district is proud to showcase its innovative ECHS construction project and looks forward to developing a unique space that cultivates an authentic learning environment that grows citizens.
The ECS Board of Trustees visited the ECHS site on Oct. 13, 2022, in preparation for the construction phase of the project.
Project Timeline
Building Partners
ECS is proud to partner with the following organizations. Their dedication, commitment, and ability to visualize ECS’s goals make the construction of the ECHS building possible.
ECHS Construction FAQs
ECS is poised to develop a high-performing, smart building for its high school students that will serve as a learning tool and an additional opportunity to explore their curiosities. Learn more about the building’s certifications and unique features.
-
The high school building will lead the way for high-performing, smart schools. It will encompass several school building “firsts” locally, regionally, nationally, and even worldly. ECHS will align with the compliance qualifications associated with the 2030 Challenge and aspire to accomplish WELL Performance Standards.
-
The path to decarobonization is tricky, but through a combination of maximizing energy efficiency, minimizing embodied carbon, electrifying everything (replacing combustion technology with electric), and using 100% renewable energy, ECHS is dedicated to achieving a zero-carbon building.
-
ECS is using technology to drive building performance using monitors, metrics, and sensors. In other words, ECHS will utilize “Smart Building” technology to ensure verification and measurement of outputs, air quality, energy usage, and more.
-
ECS as an organization prides itself in being a good neighbor and place for all students, and the same sentiment applies to the architectural design of the building. ECHS will include:
Large rooms and spaces to allow community groups to meet and engage
Centralized Collaborative Zones
Accessible walkways and entrances
Elevators to ensure individuals can access all four floors
Flexible seating to accommodate a variety of abilities
-
The new ECHS building will feature a variety of classrooms and spaces that fully embody ECS’s unique pedagogy. These spaces include:
A Learning Kitchen where students will develop their culinary skills while focusing on their knowledge of the UN Sustainable Development Goals, especially goals that pertain to zero hunger, good health and well-being, quality education, and responsible consumption.
On the outside of the school, students will have access to a bicycle storage and support area. Not only will students have a space to park their bikes and scooters, but they will also have the opportunity to utilize the bike repair station for any of their zero-carbon transportation needs.
On the building’s third floor, students will explore out-the-door education in a dedicated outdoor classroom.
-
The ECHS building will continue the district’s ability to provide a curriculum rooted in systems thinking and its reflection of how individual decision-making ripples through the built, natural, and social environments. Due to the building’s smart technology capabilities, students will have an enhanced space to study their built environment while flexible seating and centralized collaborative zones provide a space for social environment exploration.
However, the location of the high school building created an interesting barrier to providing students with green space due to its urban setting. The district overcame this challenge through the implementation of green spaces within the building itself.
The building’s interior design will mimic several elements found in the natural world. Features include preserved moss, patterned wood paneling, and pebble mosaic wall accents. Felt suspended from the ceiling will act as a method of absorbing sound while representing clouds, waterways, and tree canopies.
On the building’s third floor, students will explore out the door education in a dedicated outdoor classroom.
ECHS Construction News and Updates
Sign up to Receive the Newsletter
Want to receive ECHS construction news and updates right to your email? Opt-in to the newsletter!










I am pleased to announce that in January, the board voted to select Turner Construction Company as its construction management partner (CM).